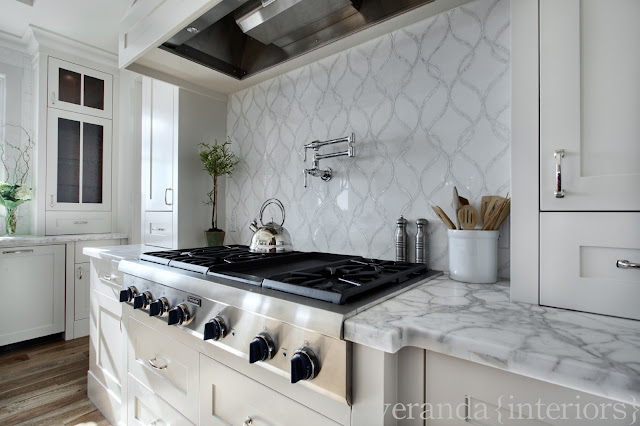This.is.my.favorite. What more can I say? The clients were a dream to work with, they were open to anything, and pretty much let me make every decision…doesn’t get much better than that!
{kitchen}
The kitchen layout was a large U shape with a kids office tucked in behind the range area on the left and the pantry to the right of the range. You can see the kids office peeking through the opening in a few of the images below.
The counters are marble, a Calacutta Gold that I had leathered (more texture than honed). I get a lot of questions about marble since I have it in my own and use it in majority of our homes. I’m going to be doing up a blog post on this for you soon, promises.
The image on the right is a portion of the homework room. There are actually 3 desk areas in this space, each with a cork board and Visual Comfort light above each work space. I love the fact that it is off the kitchen so mom can keep an eye on the boys while she is doing her thing in the kitchen.
This backsplash, love it. It was pure heaven. A combination of Thassos marble and mother of pearl, serious eye candy above the 48″ range.
The table below was custom made and it attached to the island, it easily sits 6 and it turned out better than expected. The Visual Comfort pendants above the table add a bit more bling to the space and define the eating area.
If you have been following my blog for awhile you will know I am detail obsessed. In this shot you see the details that a lot either over look or take for granted. The paneling on the sides of the cabinets, the custom corbels that matches the profile on the oversized cornice, and the furniture base that wraps around the side of the cabinet. It’s ALL in the details.
Hope you enjoyed this home, it was a lot of fun to create and one of my favorite projects to date. And on that note, Happy Easter weekend everyone!!! Mel xo






